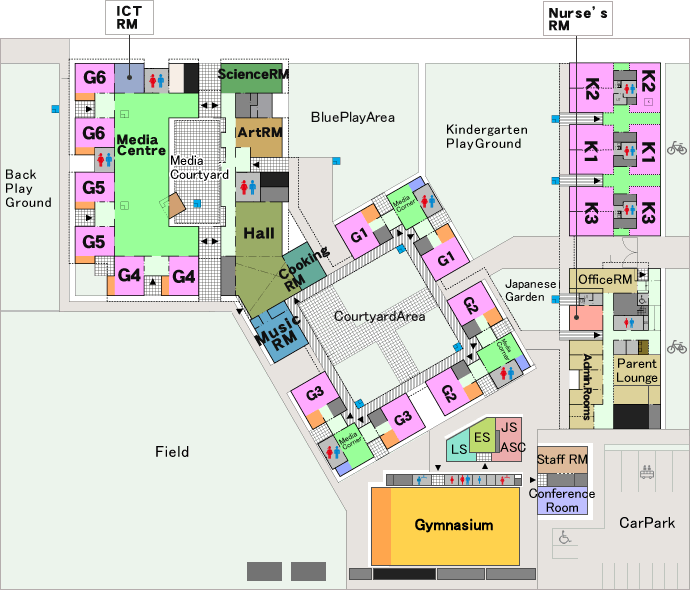
Campus – Facilities
Our world class, award winning facilities on a spacious campus coupled with richly resourced learning environments – including integrated technology – provide our staff and students every opportunity to achieve academic success in nurturing surroundings. Buildings and classrooms are purpose-built to foster collaboration and exploration. The school was designed with large outside learning areas (including a large grass field), specialist rooms, open classrooms, and collaborative spaces for children to work in, as well as an expansive media centre in the heart of the school. Additionally, our open floor plans and natural wood interior provide for a comfortable, safe place to learn. A truly unique and enriching learning environment!
We invite you to come take a tour. We are confident that you will leave being impressed.
Please take the time to look through the interactive diagram of the school below. To find more detailed plans of individual areas, please click on the links of the desired rooms under the plan. This will take you to more photographs which show those areas in action.

- K1 Kindergarten 1
- K2 Kindergarten 2
- K3 Kindergarten 3
- G1 Grade 1
- G2 Grade 2
- G3 Grade 3
- G4 Grade 4
- G5 Grade 5
- G6 Grade 6
- Hall Multipurpose Hall
- Blue Play Area
- Field
- Japanese Garden
- Courtyard Area
- Car Park
- Gymnasium
- Media Centre
- Music RM Music Room
- Parent Lounge
- Nurse’s RM Nurse’s Room
- Science RM Science Room
- Art RM Art Room
- Cooking RM Cooking Room
- Admin Rooms
- ICT RM ICT Room
- Office RM Office Room
- Kindergarten Play Ground
- Media Courtyard
- LS Learning Support Room
- ES English Support Room
- ASC After School Care Room
- Conference Room